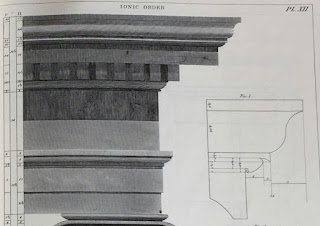Hiram Waters was an excellent carpenter. This is his workshop on Monument Avenue in Old Bennington, VT, built in 1835 with help from the community to replace his old shop which had burned down.
His apprentices roomed upstairs; the kitchen was in the basement. Its shape - a story and a half, gable facing the street, is standard for the time. The center door says it’s a place of business. The visitor enters into a show room. A residence would have a side entrance leading into a hall with a room on one side .
Enjoy his skill as a joiner - a finish carpenter. He understands the latest style: Greek Revival. His proportions fit his facade - not too big or too little. He includes all the right classic architectural details.
This is now residential and connected to the house to the left.
'Pattern books' were published to share the latest designs with country
carpenters. We know that Waters owned at least one of Asher Benjamin's pattern books,
which included detailed drawings of columns like these.
A handsome classic sequence of curves on the pedestal!
However look carefully at the half rounds that make up the column. Classic flutes curve in, here they curve out: 'reed molding'.
Did he not have the right plane? Was he inventing using the planes he had? Or did he prefer this shape?
No matter - it's handsome.
I
count 6 layers of molding - 6 shadow lines for the capital from the
top of the column to the frieze (the flat piece). And then the 'rope':
delicate, tucked between 2 larger simple surfaces and a plain fillet.
The
running bead continues up the rake, under the overhanging eaves. It is
small - best seen by a pedestrian, which is 1835 would have been almost
everyone.
The cabinet shop itself is a statement of Water's ability as a builder; the rope molding is frosting on the cake.
The pattern book we think Waters owned was Asher Benjamin's Practical House Carpenter, first published in 1830. This frontispiece comes form the edition published
in 1844.
Benjamin's books were very popular. He published regularly from 1797 until his death in 1845. His publishers issued later editions until 1862.
Benjamin's books were very popular. He published regularly from 1797 until his death in 1845. His publishers issued later editions until 1862.
Waters didn't copy the architrave or the others in Benjamin's book exactly. For example, he left out the dentils and added more moldings which emphasize the parts and create more shadows.
He also adapted the design for a free standing column to suit a corner pilaster.
This is part of Plate V, the base for a Doric column.
The sequence of curves on Waters' base is quite similar to this.
I first posted this on Facebook. I have copied it here so it's not lost.
The images of Asher Benjamin's Plates come from The Architect, or Practical House Carpenter (1830), Dover Publications reprint, 1988.
That book does not include this frontispiece. That came from an original edition available online. I chose to use the original fonts and layout because I wanted to share with you, the reader, the cover page which Hiram Waters would have seen.








No comments:
Post a Comment